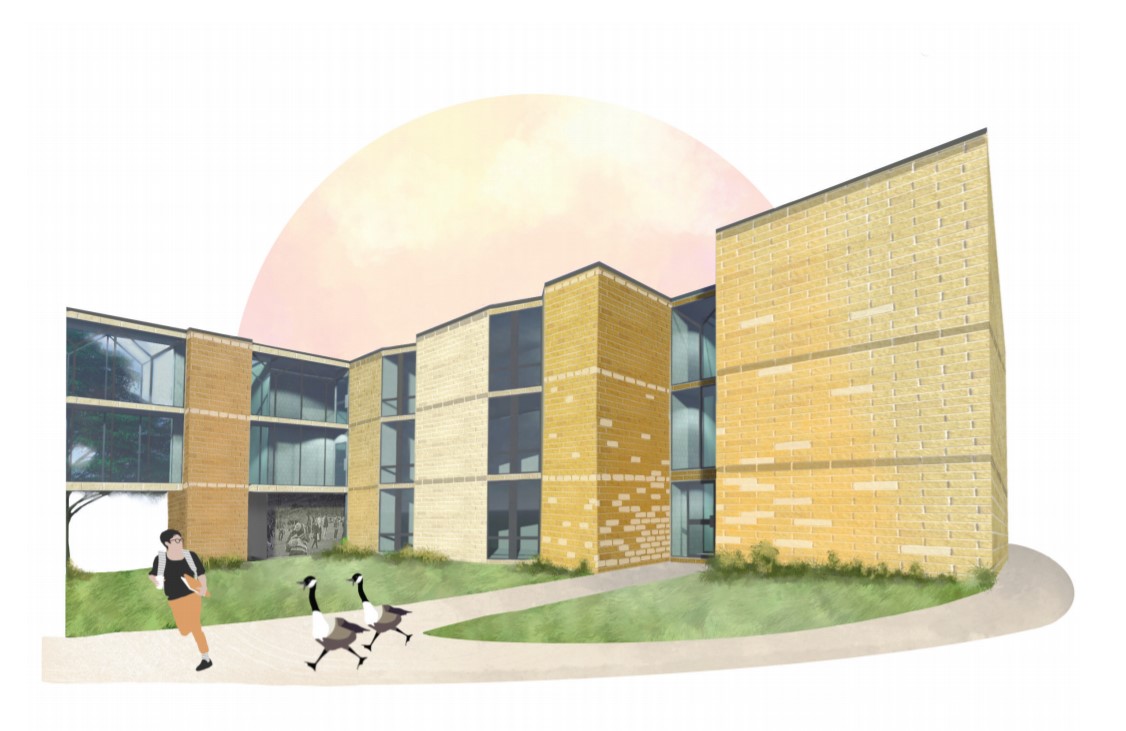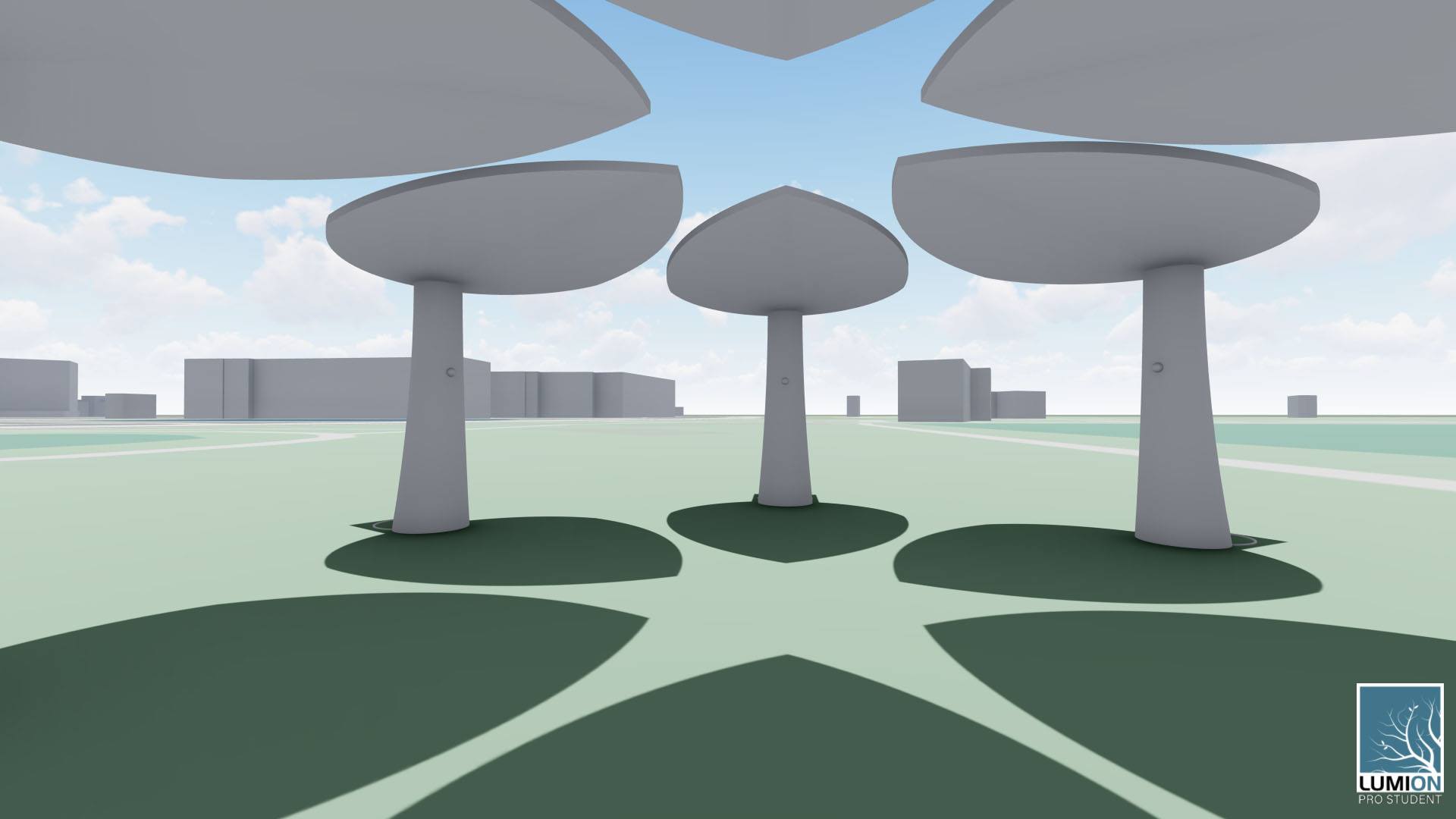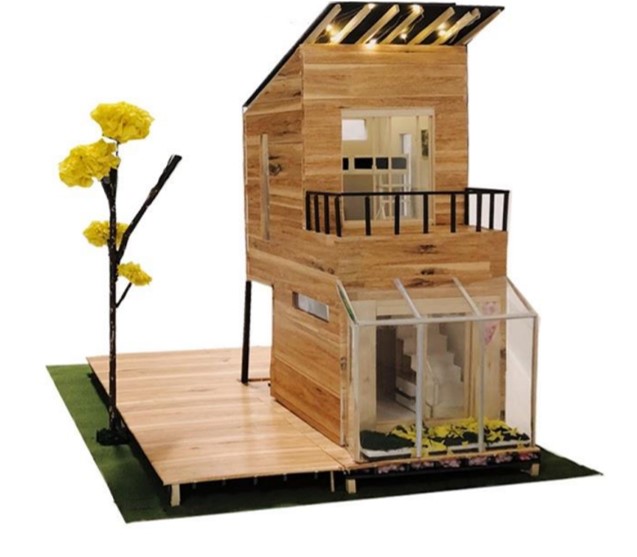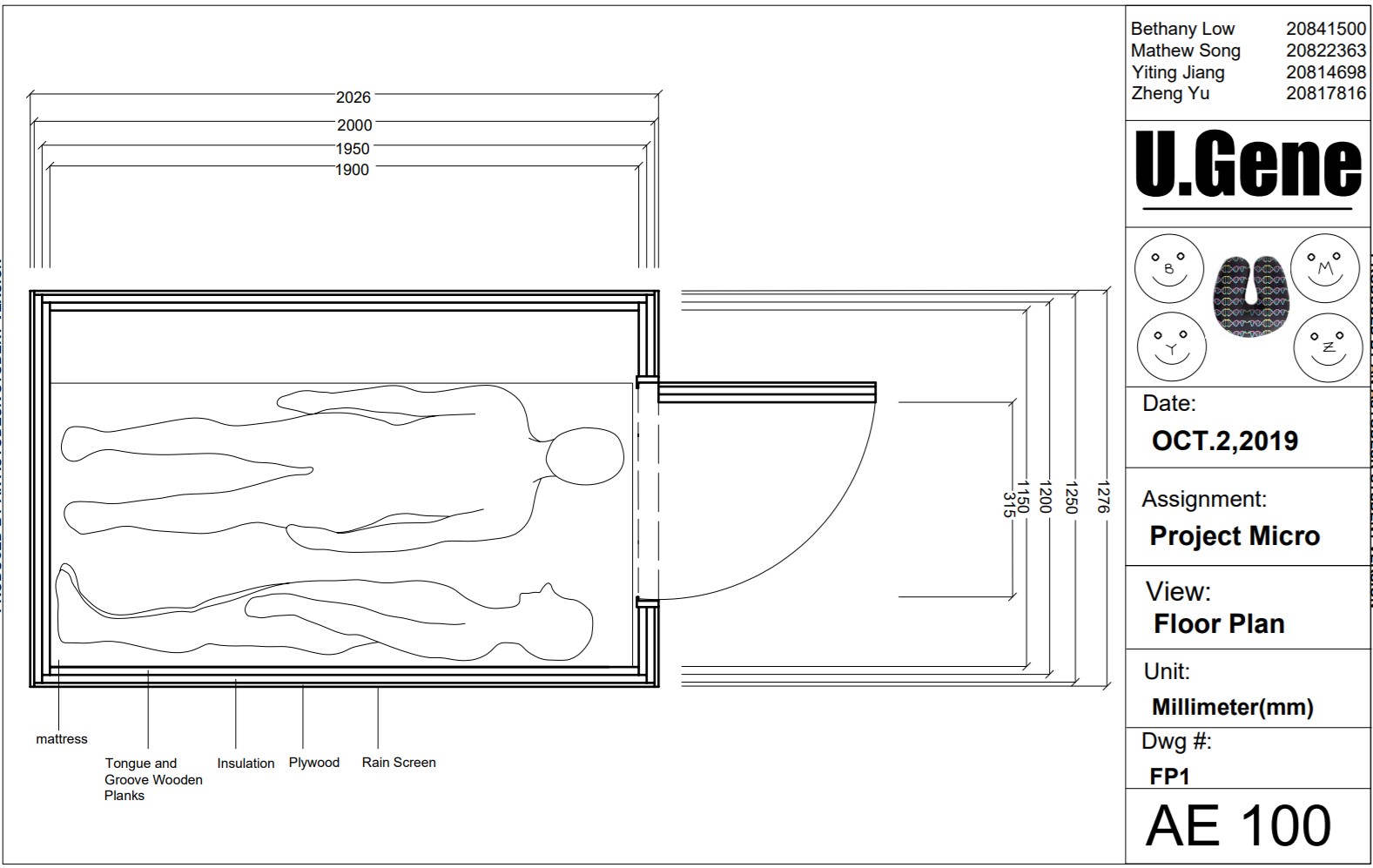Academic Projects

Residential Project
Design a conceptual residential project with street-level commercial areas. Drafted in AutoCAD, modeled in Revit, rendered using Lumion and Illustrator

Re-clad Project
Design a conceptual re-clad project for Village 1 student residence on Waterloo campus. Drafted in AutoCAD, modeled in SketchUp, rendered using Illustrator and ProCreate

Project Pavilion
Design a conceptual pavilion for Waterloo Park. Drafted in AutoCAD, modeled in Rhino, rendered using Lumion and Illustrator

Project Mini
Design a conceptual "bunkee" for hikers and cyclists using the Trans Canada Trail located close to Columbia Lake in Waterloo. Drafted in AutoCAD, and modeled by hands.

Project Micro
Located in Algonquin Park, design a conceptual emergency shelter for one to two people. Drafted in AutoCAD